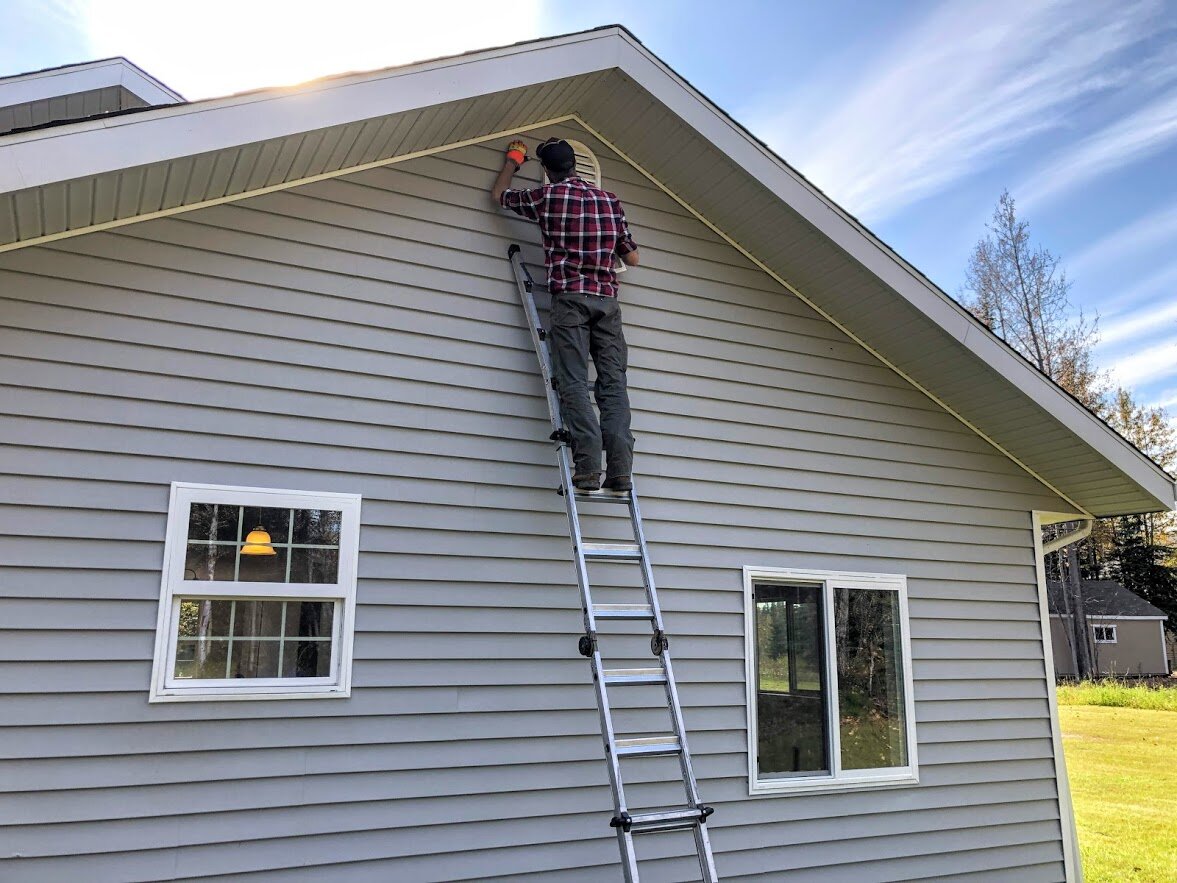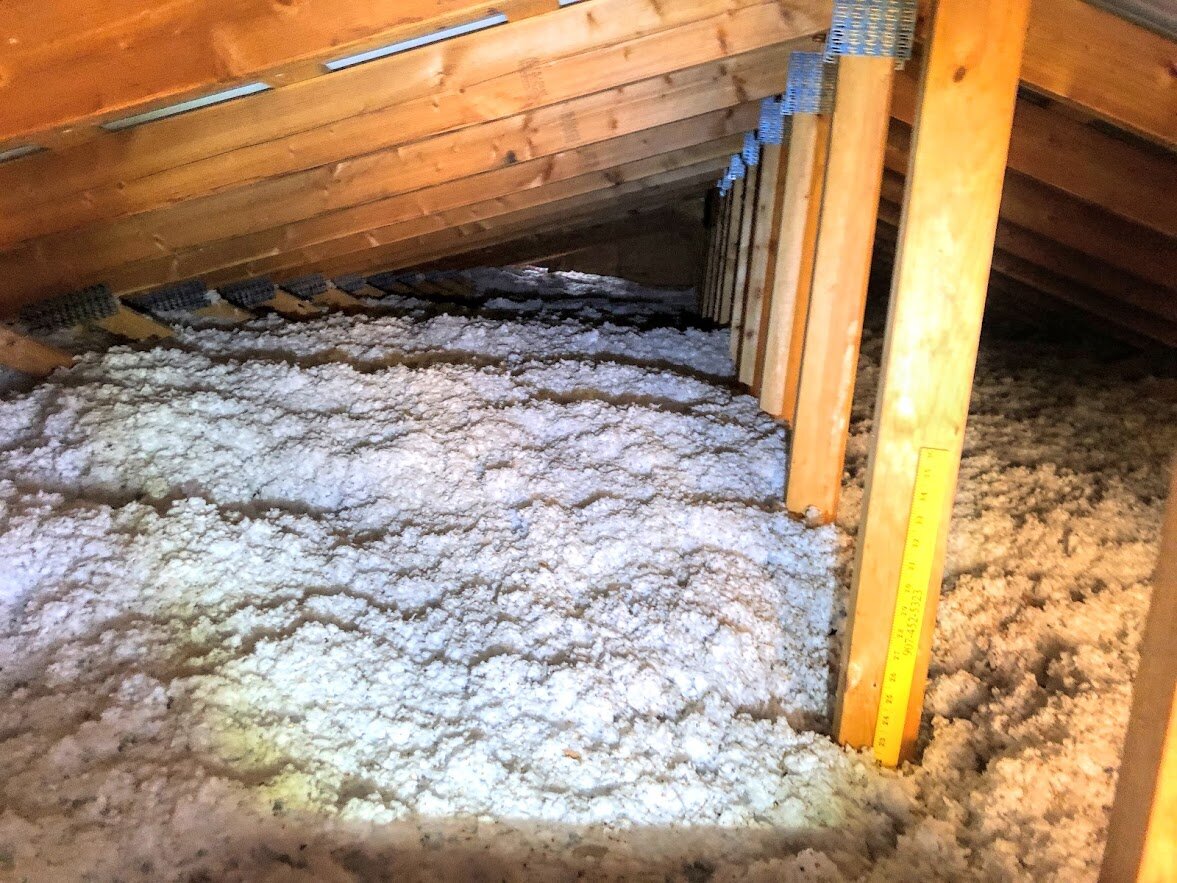What's Inspected
In general we follow a safe, sound, and sanitary guideline for the properties we check. While that sounds subjective, it needs to be, because depending on the age of the home and location, codes and expectations differ. Unique building code here in Alaska (or lack thereof), might work for a new home but may be unrealistic for a log cabin built fifty years ago and well outside of any jurisdiction. New building codes are published every three years and when adopted, are directed towards new construction, while existing buildings have "Grandfather rights".
How is a home inspection conducted?
In general we follow a safe, sound, and sanitary guideline for the properties we check. While that sounds subjective, it needs to be, because depending on the age and location of the home, codes and expectations differ significantly. Because the adoption of specific building codes here in Alaska has been isolated and sporadic, enforcement has also been hit or miss. To a large extent, the older the structure, the more the "codes" tend to be "guidelines". Adherence to the latest codes may be realistic for a new home, however, for a 50 year old log cabin located well outside of any jurisdiction, standards are much more subjective. New building codes are published every three years and when adopted, are directed towards new construction within that jurisdiction, while existing buildings have "Grandfather rights," meaning at the time of construction, there may have been no requirements.
FOR NEW CONSTRUCTION built outside of the City Limits, Alaska Housing Finance Corporation (AHFC) itemizes inspections requirements that can be found on their web site. This list is summarized as follows:
Plan Review
Footings & Foundation Walls
Rough Framing
Rough Plumbing, Electrical, & Mechanical
Vapor Barrier & Insulation
Final Inspection
Upon completion of a new home built within compliance with "State building code", the certified inspector or engineer issues a "Pur 102 form" telling the lender and AHFC that the home complies with minimum construction standards.
FOR EXISTING HOMES the inspection process can be more difficult, because much of the construction is is not readily visible. However, with experience, we can usually tell if problems exist behind the scenes. Here is a few of the items that we typically check during inspections:
Condition of the Roof & Attic
Site Drainage & Roof Runoff
Structural Integrity of the Foundation
Weather & Decay Resistivity
Garage Fire-Resistive Separation
Boiler & Mechanical Equipment
Electrical Panel, Grounding, & Breakers
Wiring Methods & Connection Hazards
Electrical Grounding, Polarity, & Fault Protection
Crawlspace Structure, Moisture, & Soundness
Plumbing Methods, Fixtures, & Leaks
Water Pressure Tank & Pump Wiring
Water Filtration & Softener
Ventilation Systems & Functionality
Propane & Natural Gas Piping Methods
Wood Stove & Chimney Clearances
Smoke & Carbon Monoxide Detectors
Stairs, Balcony, Guard & Handrails
While every home is different, these concerns are fairly typical. We believe it is important that the prospective homeowner have a reasonable understanding of their major household systems. The plumbing, electrical, mechanical and structural components will be discussed, as well as the importance of site drainage and the operation of the heating and ventilation systems. A typical inspection lasts around two hours and questions are always welcome throughout the process.



